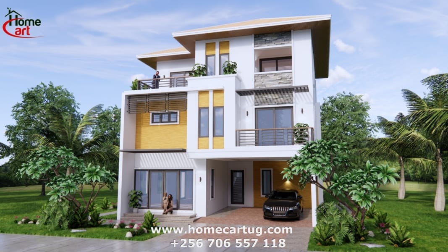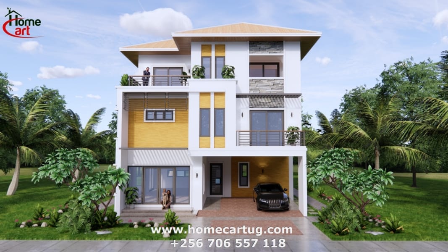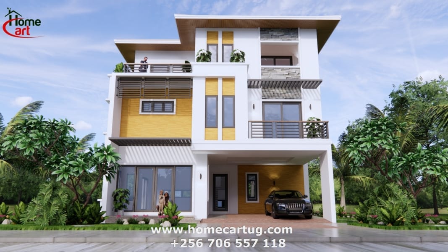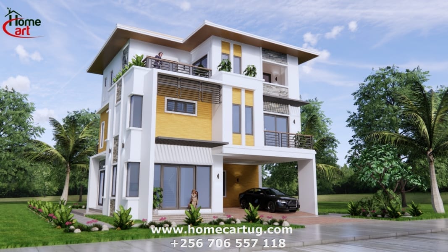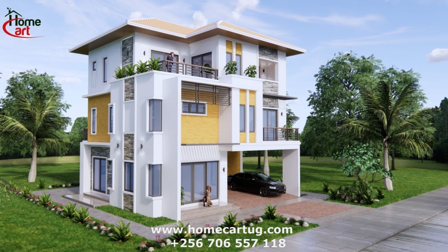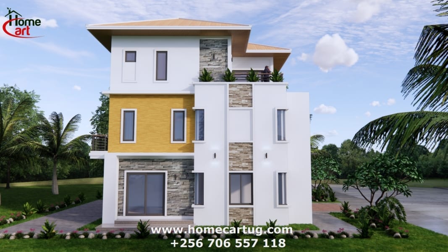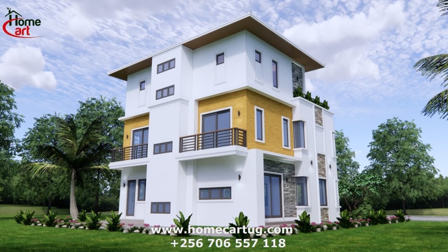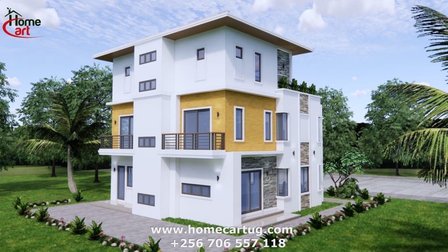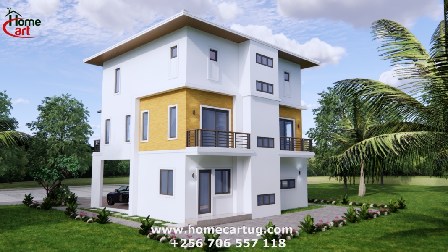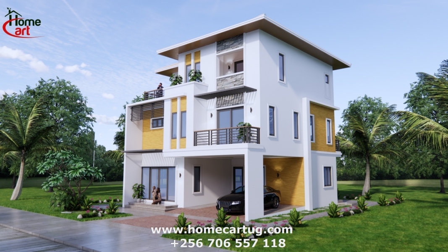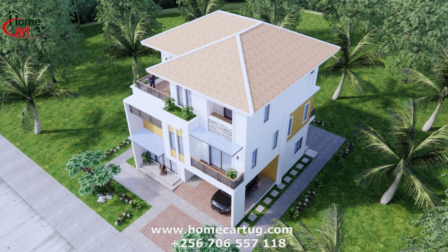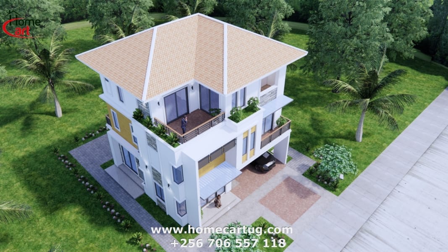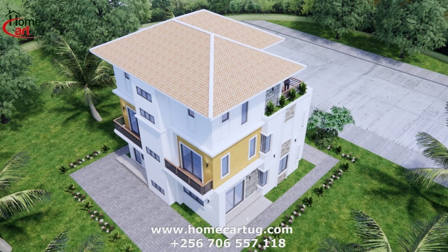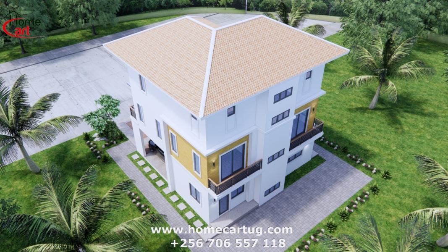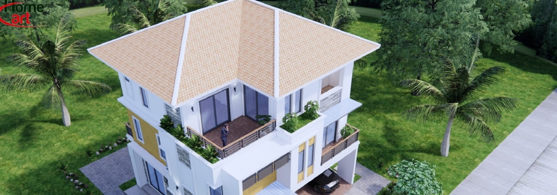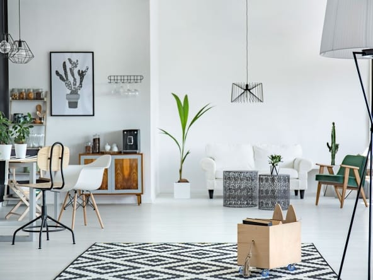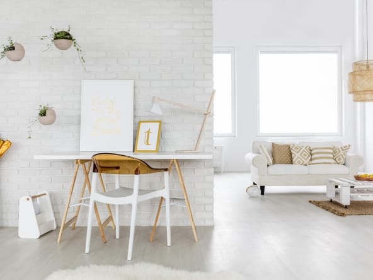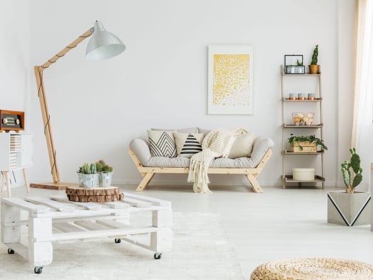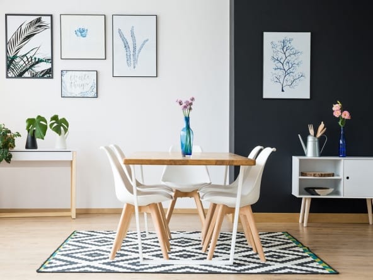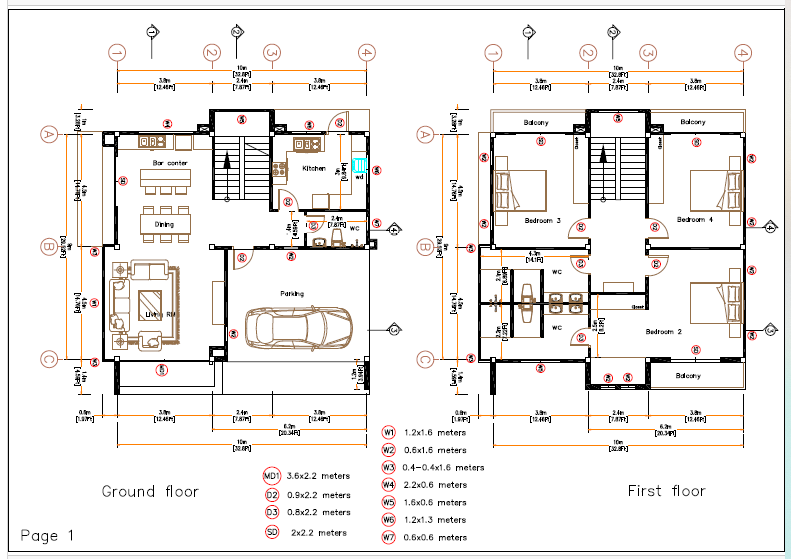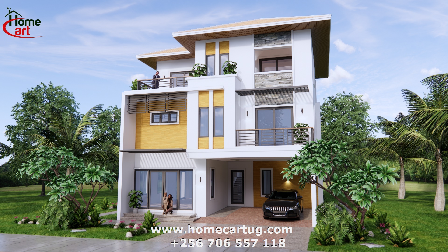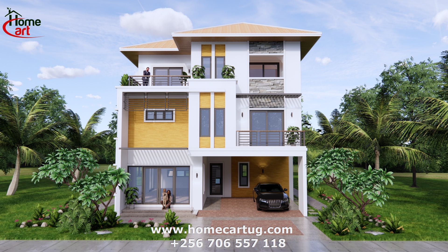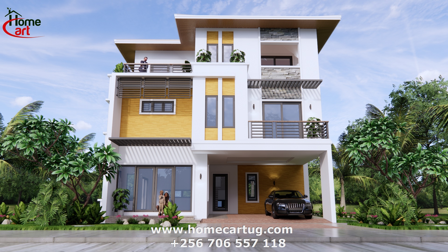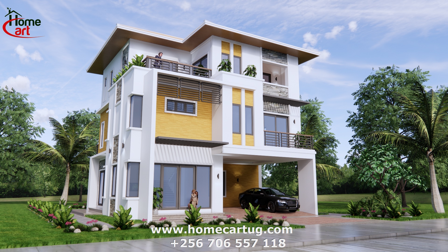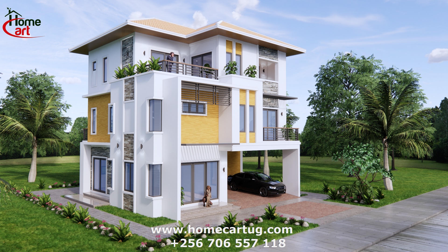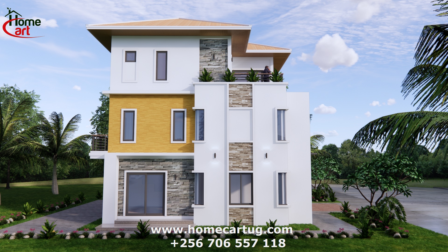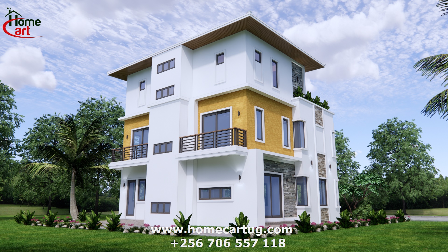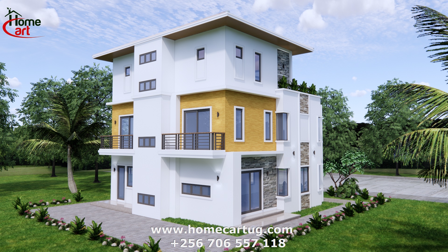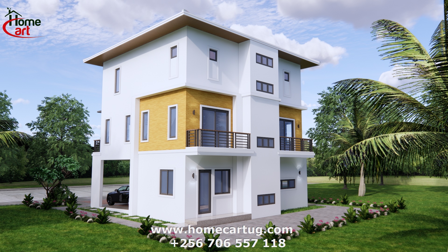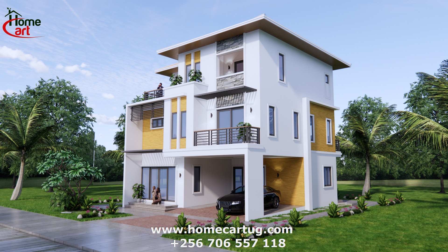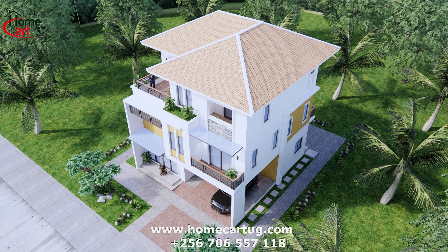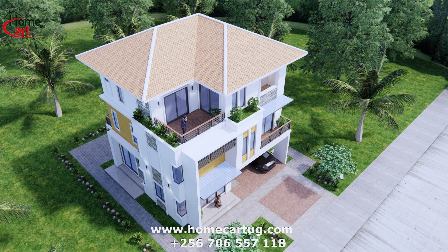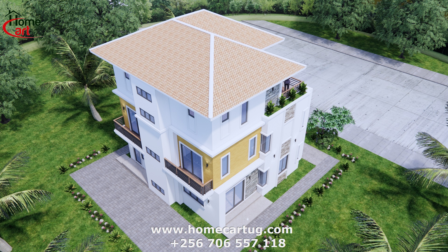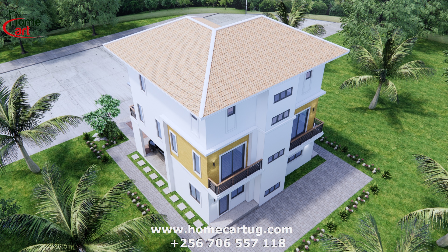House Design Plan 10×9 Meter 5 Bedrooms 4 Bathrooms with a Hip Roof
- 2,500,000Ush
Description
House Design Plan 10×9 Meter 5 Beds 4 Baths Hip Roof PDF Plans is designed for those who want a home that is light, spacious and comfortable. The design has been created keeping in mind the needs of families looking for a home with enough space to accommodate their growing family. The house has been designed in such a way that it will not only look good but also ensure maximum living space for the family. The floor plan of the house has been designed keeping in mind all the requirements of the family and also ensuring that they have enough space to live comfortably. This plan is ideal for those who are looking for homes which are spacious, comfortable and aesthetically appealing at the same time
Plan Includes:
Footing, Beam, Column Location plan
Exterior / Interior wall Dimension Plan
Roof Beam Plan
Roof Plan
Elevations plans
Cross Section plans
Ceiling Lighting location Plan
Features:
-Out door Car Parking
-Living room
-Family room
-Dining room
-Kitchen
-5 Bedrooms, 4 bathrooms
-washing
Details
Address
Energy Class
- Energetic class: A+
- Global Energy Performance Index: 92.42 kWh / m²a
- Renewable energy performance index: 0.00 kWh / m²a
- Energy performance of the building: XYZ
- EPC Current Rating: 80
- EPC Potential Rating: 60
-
92.42 kWh / m²a | Energy class A+A+
- A
- B
- C
- D
- E
- F
- G
- H
Mortgage Calculator
- Down Payment
- Loan Amount
- Monthly Mortgage Payment
You May Also Like
8100 S Ashland Ave, Chicago, IL 60620, USA
- 11,000Ush/mo
- Beds: 3
- Bath: 1
- 1789 m²
- Apartment
Quincy St, Brooklyn, NY, USA
- 876,000Ush
- 7,600Ush/sq ft
- Beds: 3
- Baths: 2
- 2560 m²
- Apartment
2436 SW 8th St, Miami, FL 33135, USA
- 4,500Ush/mo
- Beds: 4
- Baths: 2
- 1200 m²
- Apartment
Central apartment
- 320,000Ush
- 1,500Ush/Sq Ft
- Beds: 2
- Baths: 2
- 2145 m²
- Apartment
Video
Virtual Tour
Schedule a Tour
Contact Agent

Find Your Dream Home
Explore exclusive listings tailored to your lifestyle and budget. Let our experts guide you to your perfect home.

Sell Your Property Fast
Our agents use market insights and strategic marketing to get your home sold quickly and at the best price.

Invest in Real Estate
Discover prime investment opportunities with high returns. We connect you with properties that match your goals.

