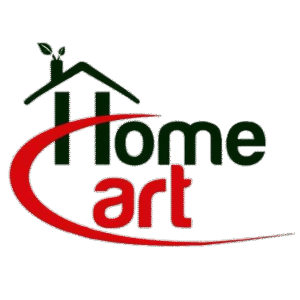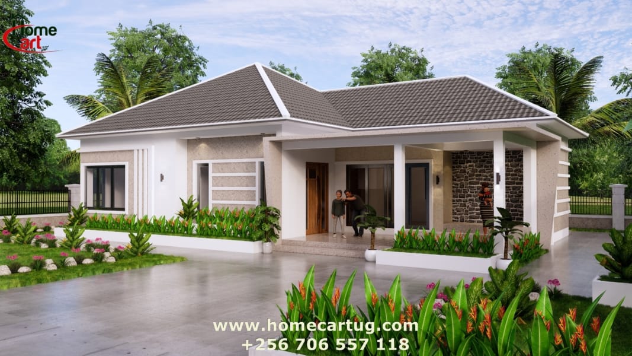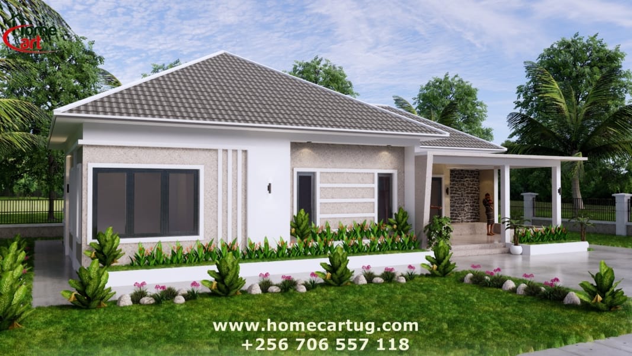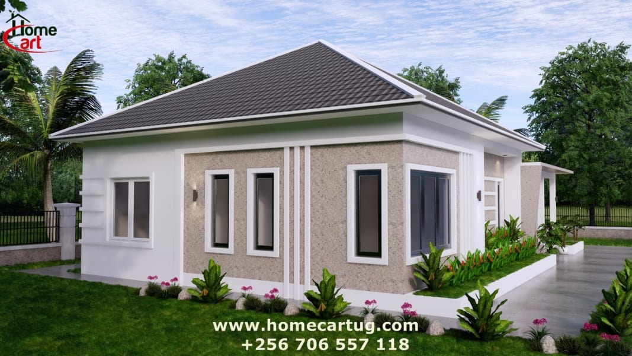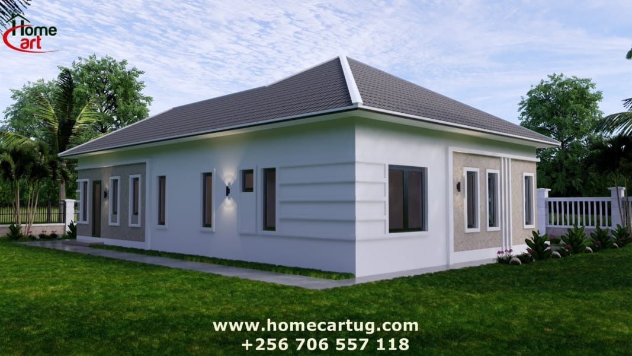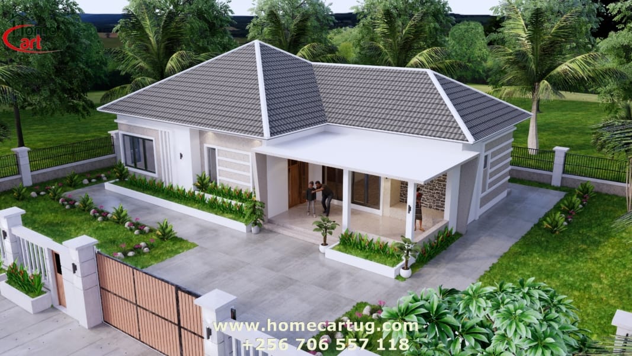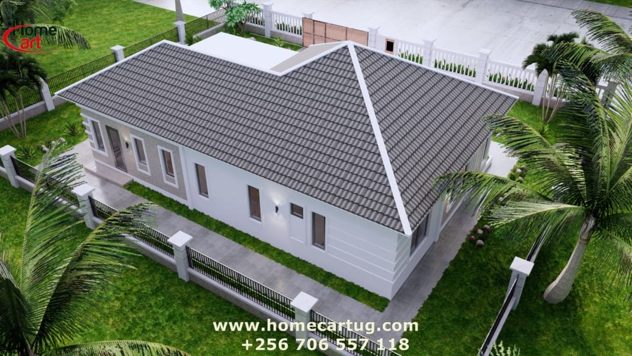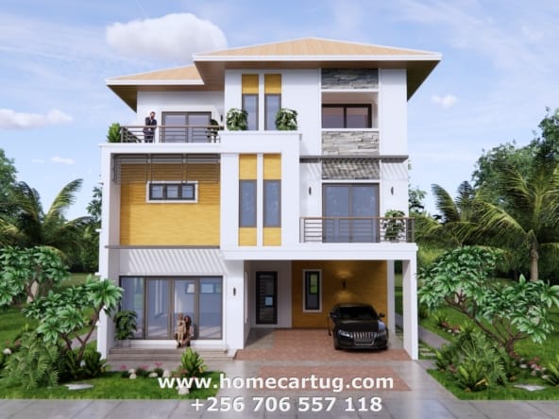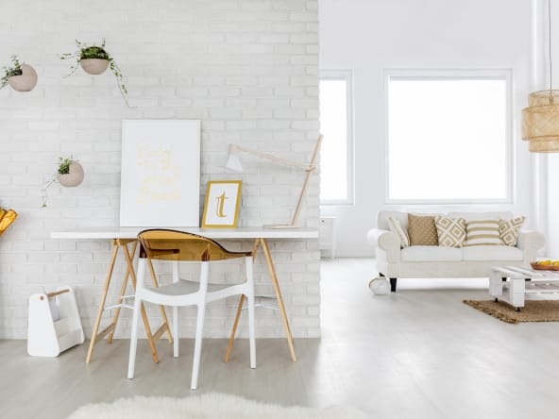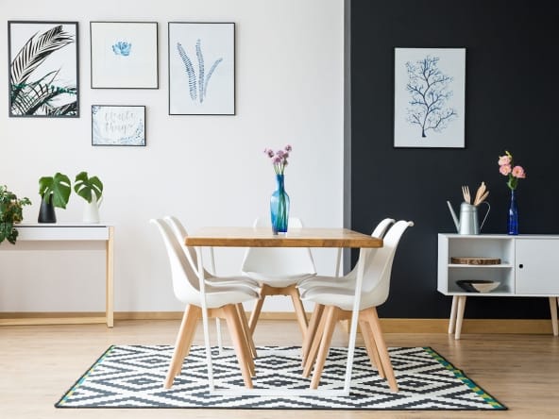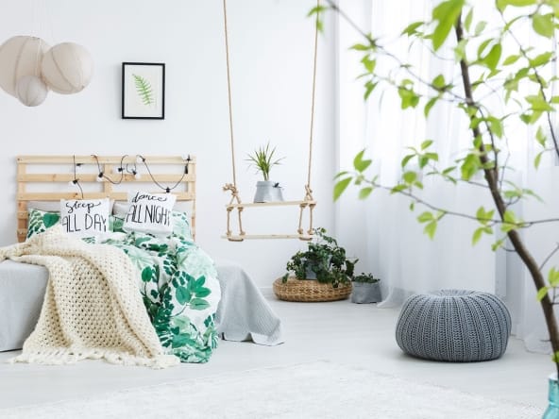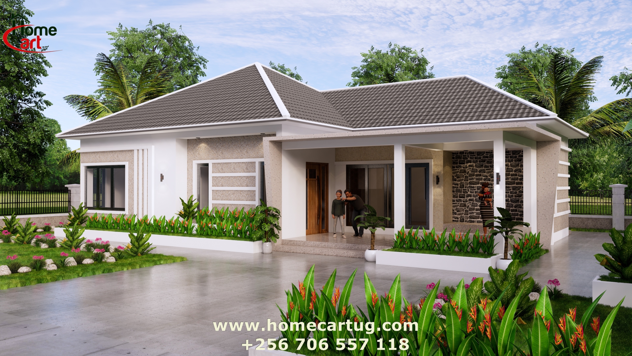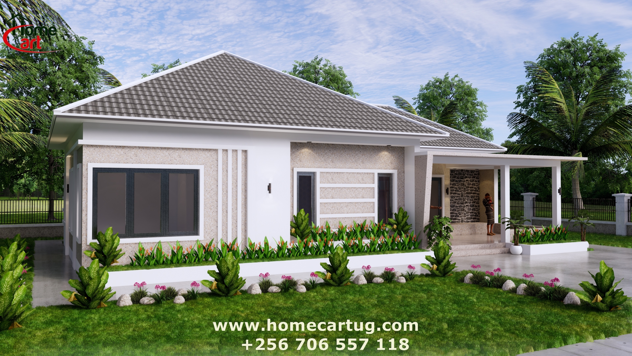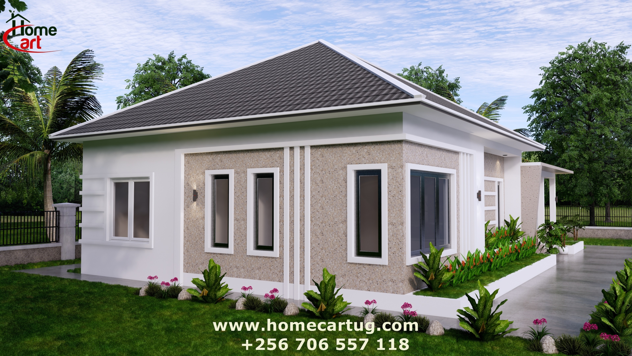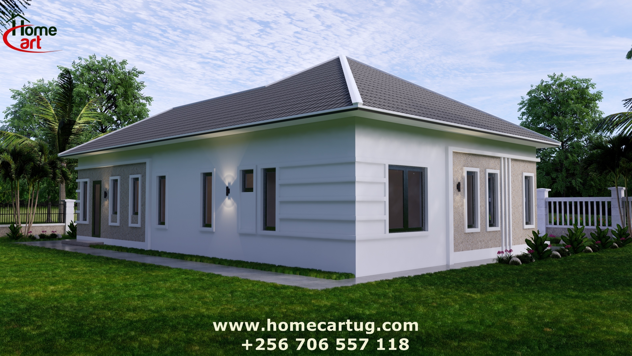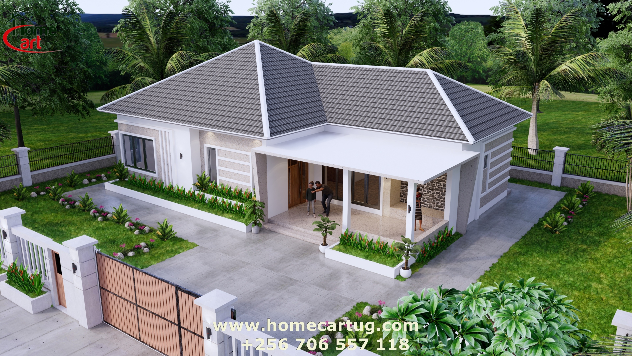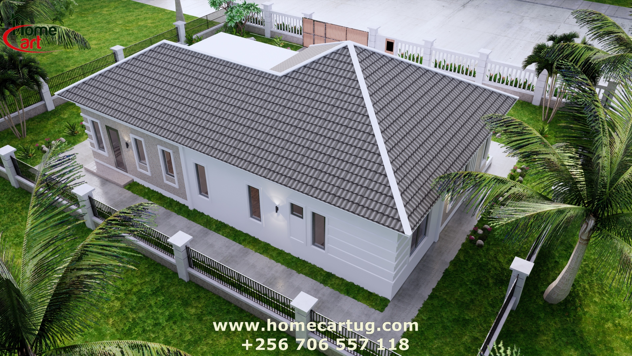Description
House design plan 15×9 has: car Parking is out side of the house. A nice entrance in front of the house 2.9×6 meter. When we are going from front door, a small Living 5.4×4.2 meter is very perfect for this house it is nice and modern. Brightly Kitchen 2.6×3 meter with dining table 3.6×3.6 meter, it is clean and beautiful. A multi Bathroom size 1.4×1.9 meters. The laundry is near the kitchen 3×1.7 meter.
The Master Bedroom size is 3.6×4.8 meters, it has big glasses window near the bed head, Makeup desk and walk in closet, attached with bathroom 1.8×3.3 meter. Bedroom 2 size 4.2×3.6 meters, bedroom 3 size 3.3×3.6 meters. Multiple bathroom size is 1.6×2.3 Meter
Features
-Out door Cars Parking and garden
-Living room,
-Dining room
-Kitchen
-3 Bedrooms, 3 bathrooms
-washing
Details
Address
Energy Class
- Energetic class: A+
- Global Energy Performance Index: 92.42 kWh / m²a
- Renewable energy performance index: 0.00 kWh / m²a
- Energy performance of the building: XYZ
- EPC Current Rating: 80
- EPC Potential Rating: 60
-
92.42 kWh / m²a | Energy class A+A+
- A
- B
- C
- D
- E
- F
- G
- H
Mortgage Calculator
- Down Payment
- Loan Amount
- Monthly Mortgage Payment
You May Also Like
House Design Plan 10×9 Meter 5 Bedrooms 4 Bathrooms with a Hip Roof
- 2,500,000Ush
- Beds: 5
- Baths: 4
- 1607 m²
- Apartment
Quincy St, Brooklyn, NY, USA
- 876,000Ush
- 7,600Ush/sq ft
- Beds: 3
- Baths: 2
- 2560 m²
- Apartment
Central apartment
- 320,000Ush
- 1,500Ush/Sq Ft
- Beds: 2
- Baths: 2
- 2145 m²
- Apartment
Renovated apartment
- 485,000Ush
- 2,500Ush/Sq Ft
- Beds: 4
- Baths: 2
- 3650 m²
- Apartment
Video
Features
Virtual Tour
Floor Plans
- Size: 900 Sq Ft
- 2
- 1
- Price: 1,500Ush / Sq Ft

Description:
Plan description. Lorem ipsum dolor sit amet, consectetuer adipiscing elit, sed diam nonummy nibh euismod tincidunt ut laoreet dolore magna aliquam erat volutpat. Ut wisi enim ad minim veniam, quis nostrud exerci tation ullamcorper suscipit lobortis nisl ut aliquip ex ea commodo consequat.
Schedule a Tour
Contact Agent

Find Your Dream Home
Explore exclusive listings tailored to your lifestyle and budget. Let our experts guide you to your perfect home.

Sell Your Property Fast
Our agents use market insights and strategic marketing to get your home sold quickly and at the best price.

Invest in Real Estate
Discover prime investment opportunities with high returns. We connect you with properties that match your goals.
